Rajbari of Natore
 |
| Rajbari of Natore |
Natore Rajbari (also known as Pagla Raja's Palace, Natore Palace) was a prominent royal palace in Natore, Bangladesh. It was the residence and seat of the Rajshahi Raj family of zamindars. Famous queen Rani Bhabani lived here and after the death of her husband, expanded both the estate and the palace.
 |
| Rajbari of Natore |
The extensive remains of a palace built by Rani Bhawani (1716-1795), a legendary name in Bengal politics in the 18th century and an endearing personality in every home of the country due to her boundless generosity and public spirit, is located on the north-eastern outskirts of Natore town.The palace complex occupies an area of 37.40 acres of land and is enclosed within two rings of defensive moats-one within the other.The moats are now dotted with large tanks,orchards and flower gardens surrounding the derelict ruins of the seven surviving detached palaces. Of these only four deserve description while the rest are in advanced stage of disintegration and are of no architectural significance.After the death of the great queen, her adopted son Ramkrishna ruled the area, and after his death in 1796, his two sons Sibnath and Vishwanath separated, and the whole Zamindari was divided between them, and the part of the eldest son was known as "Boro Taraf" and the part of the youngest son was known as "Chhoto Taraf".
 |
| Rajbari of Natore |
The main palace block (Baro Taraf), now housing the newly created deputy commissioner's office, faces a large open lawn to the south. Two other single-storeyed blocks,placed on the west and the south,look over the lawn and are laid out in the form of an English"U" with the open side on the east. The main northern block, facing south,has a frontage of about 100'-0" with a prominently projecting porch in the middle and two slightly projecting bays at either end, all carrying triangular pediments above. The elegant central porch is supported on a series of Corinthian columns and semi-circular arches in the typical classical Roman style and the verandah in front of the apartments are also similarly relieved. The whole facade is tastefully decorated with geometric and floral panels in plasterwork. This block contains eleven spacious apartments,disposed on either side of the large reception hall which is located in the middle.The access to the reception hall (60'-0"x 30'-0") is gained through another large hall and is backed by a 10'-0" wide verandah on the north. The lofty ceiling of the central hall, rises to a height of 30'-0" and is lit by eighteen clerestory windows, originally fitted with coloured glass panes, whilst the roof of the other rooms are considerably lower in height. The entire floor of this block is laid in black and white imported marble. The back verandah is supported on twenty pairs of Corinthian columns,the capitals of which contain within its acanthus leaves, some classical nude female figures.The western block,placed at right angles to the main block,has about a 200'-0" frontage and faces the lawn on the east. It is also a single-storeyed building with an arched projecting bay in the middle.A strip of verandah,supported on a series of paired Doric columns, runs the entire length of the block.Entering through the arched central bay there is access into an open oblonged court,occupied by typical 'nat-mandap'. Beyond and further to the west, is a Krishna temple. This family shrine has a 50’-0” wide frontage, backed by a 10’-0” wide verandah which carried on a series of double Corinthian columns. This ‘nat-mandap’ has a humped tin roof supported on a series of iron pillars. Placed at right angles to this block is another north facing single-storeyed building, which is about 150’-0” long and has central projecting porch. The porch entrance leads on to a long verandah running the entire length of the building behind which there are a series of apartments of varying sizes, somewhat similarly disposed as the former. A long verandah to the rear of this building overlooks a large tank. A series of Corinthian columns, which support verandah, projects as a semi-circle in the middle. The rear of this handsome block is tastefully decorated in plasterwork. The building at present is occupied by the office of the superintendent of police.
 |
| Rajbari of Natore |
To the south-west rears of the second block a couple of very ruined single-storeyed residential buildings overlook a large tank from its northern bank. The smaller of these two structures presenting a 50’-0” frontage with a verandah, is relieved with a series of paired Doric columns while the larger adjacent block has a 100’-0” frontage with a verandah carried on a row of double Corinthian columns. Sadly both these ruins are now thickly covered with encroaching thickets and accumulating debris. However, the main palace block of the ‘Chhota-Taraf’, perched picturesquely on the western bank of this large tank and now occupied by the District Judge’s Court, is an imposing structure. The 70’-0” long façade has a prominently projecting central triple-arched portico. The central part of the building, occupied by the reception hall projects above the flanking wings and is crowned by a pyramidal roof with clerestory windows. The parapet of the porch is decorated in plasterwork with two short projecting bays at either end of the building, each decorated with two pairs of Corinthian columns, which are topped by triangular pediments. Entering this palace block though the porch one encounters a long 10’-0” wide verandah with a black and white marble floor. Behind the verandah there is a row of apartments which lead on to the vast reception hall, measuring 60’-0”x25’-0”x30’-0”. The lofty ceiling of reception hall is another hall measuring 50’-0”x20’-0” with a projecting balcony at the far end which overlooks the encircling moat. Although there are fifteen apartments including the central hall. The rear of the building also is tastefully relieved with Ionic capitals, floral motifs and bearded human heads in stucco. The two large halls of the palace, probably flagged in marble, are now devoid of their original floor, but the other apartments have white and black marble floors. Curiously the capitals most of the columns are of composite character with acanthus leaves intertwining Ionic roundels.
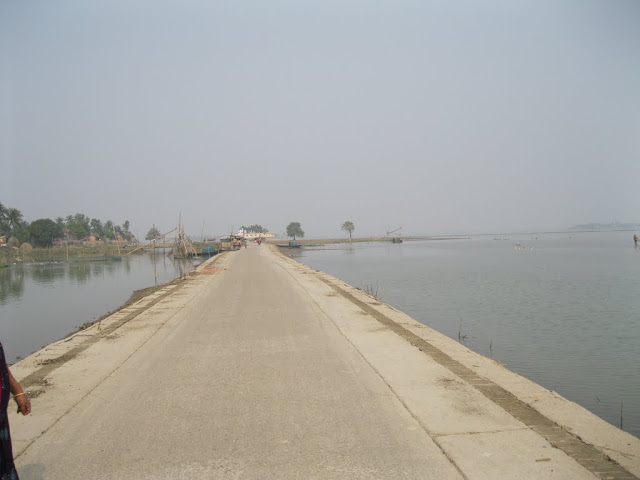


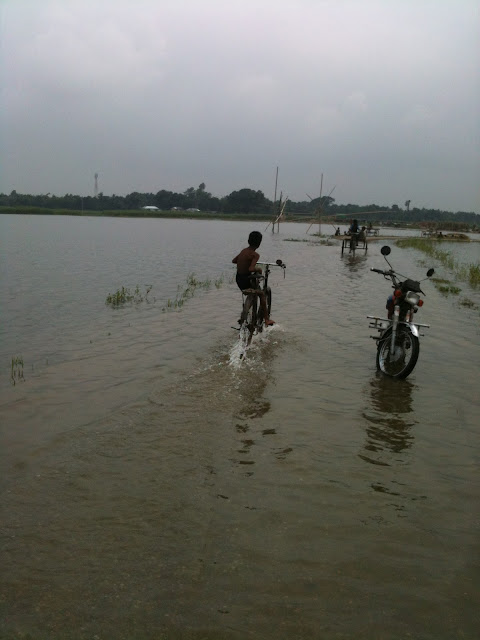
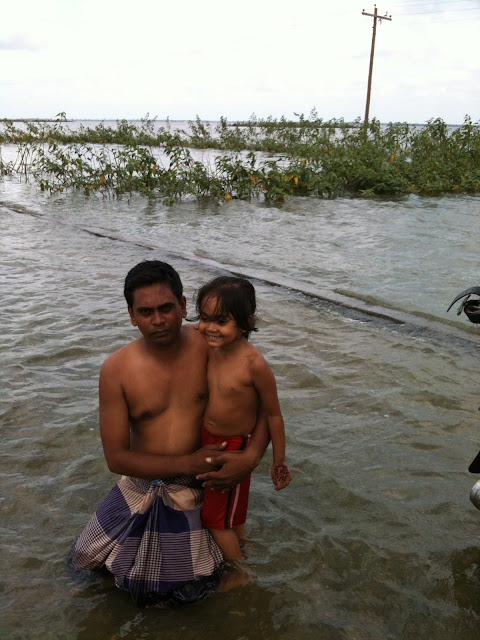



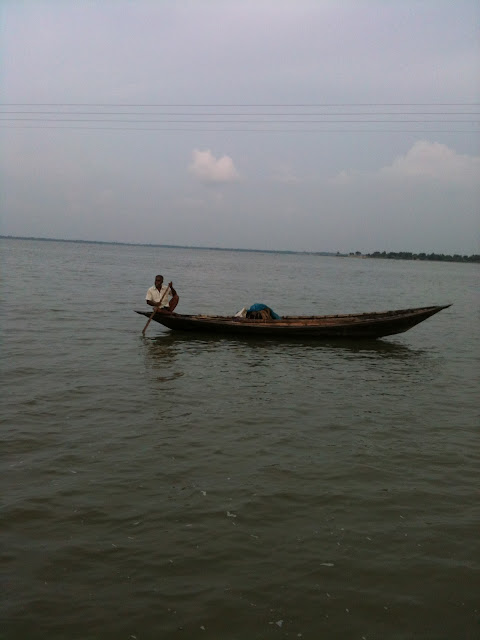




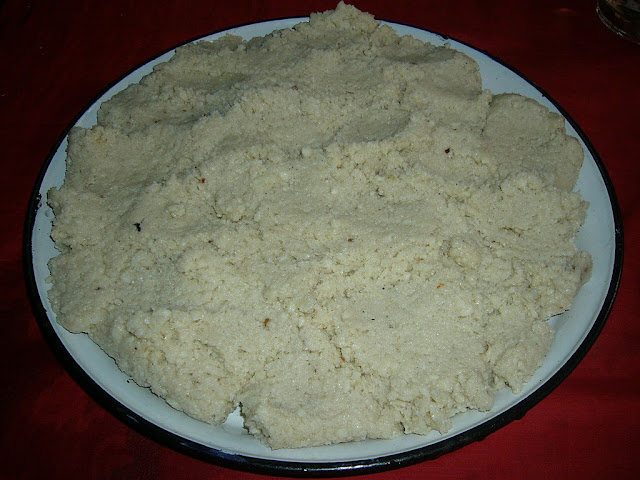

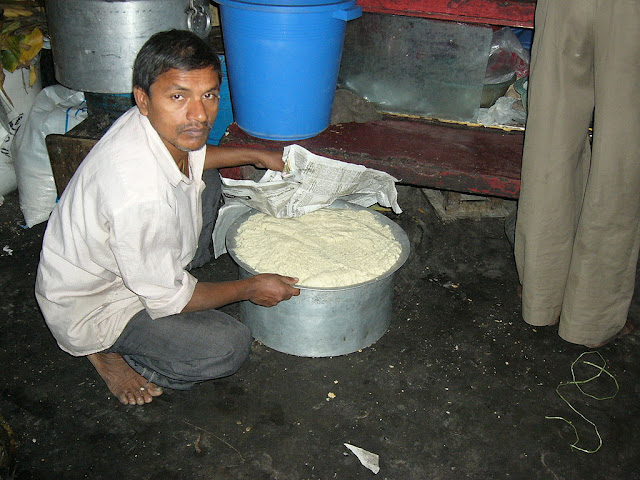



.JPG)





.jpg)




